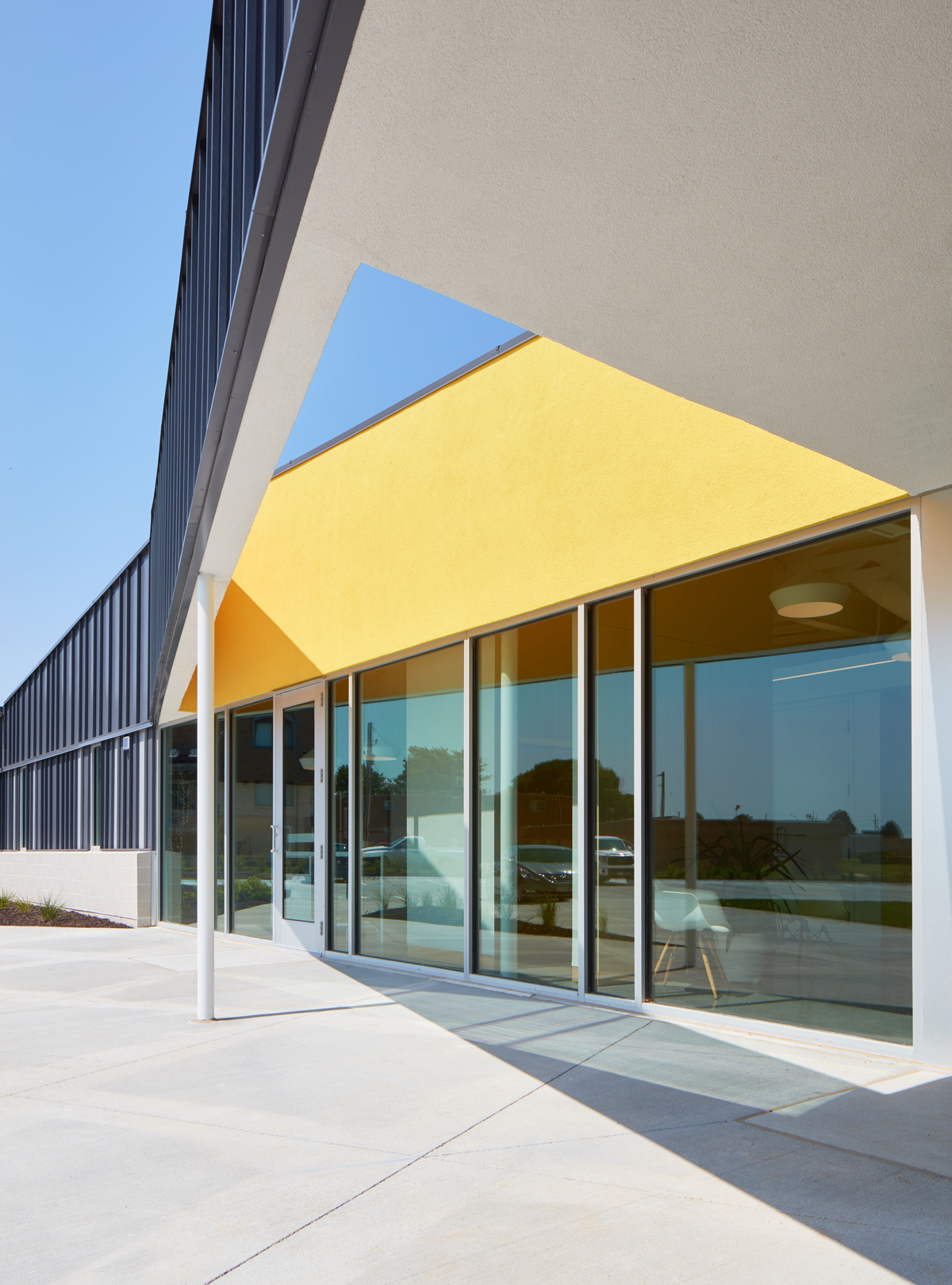Sandler Training is a commercial office building focused on sales training nestled between a commercial strip and a single-family residential neighborhood. Parking is tucked into the site at the side of the new building allowing the building to be pushed to the buildable front yard setback and the entry to look onto the site's rain garden. Interior spaces include a large meeting and training room, offices, and an additional bay for a future tenant.













