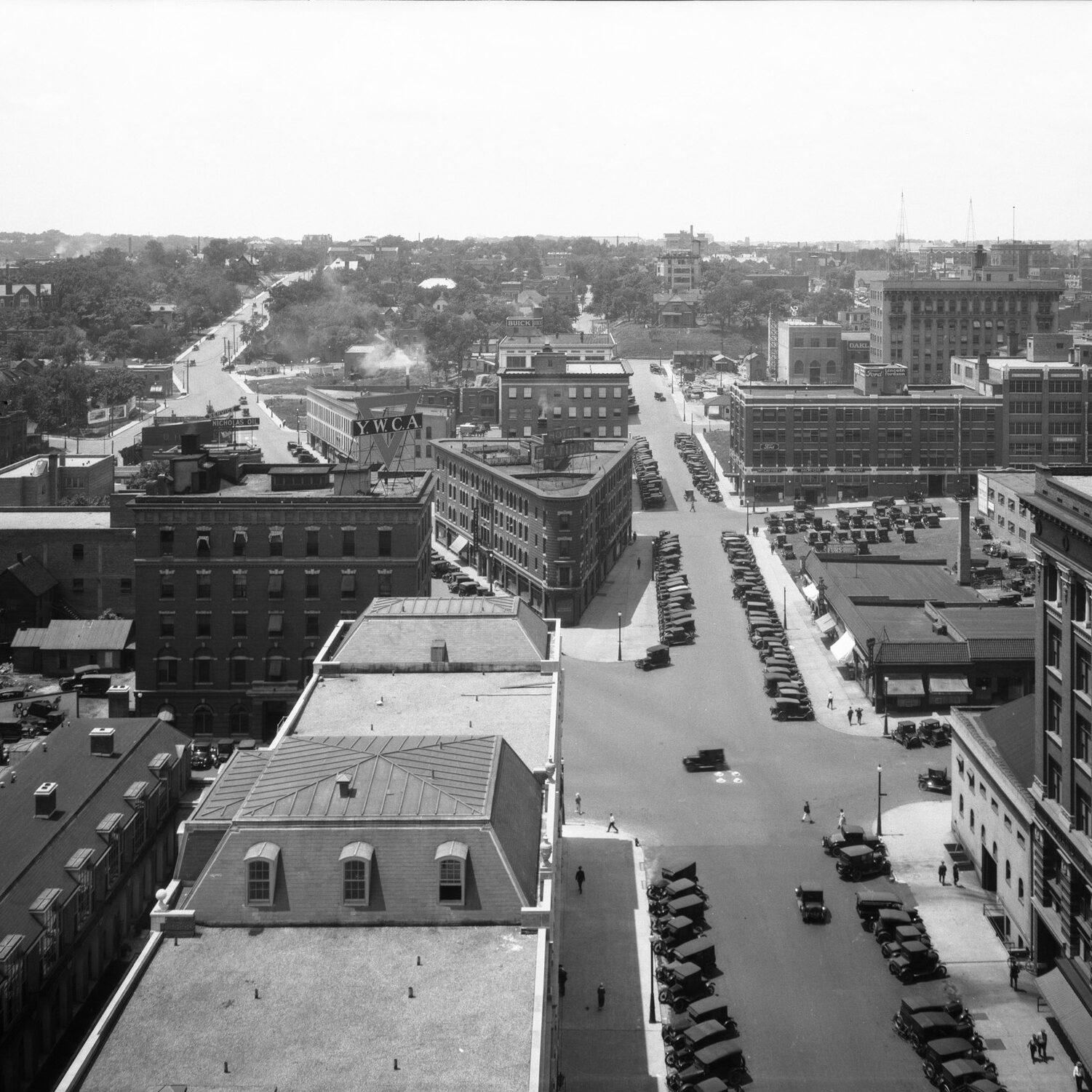DAA prepared a visioning masterplan for the Flatiron District; a fringe downtown Omaha neighborhood consisting of a mix of historic buildings and surface parking lots. The plan envisions a number of new mixed-use buildings and quaint open spaces that will enliven the neighborhood and repair the urban fabric.



