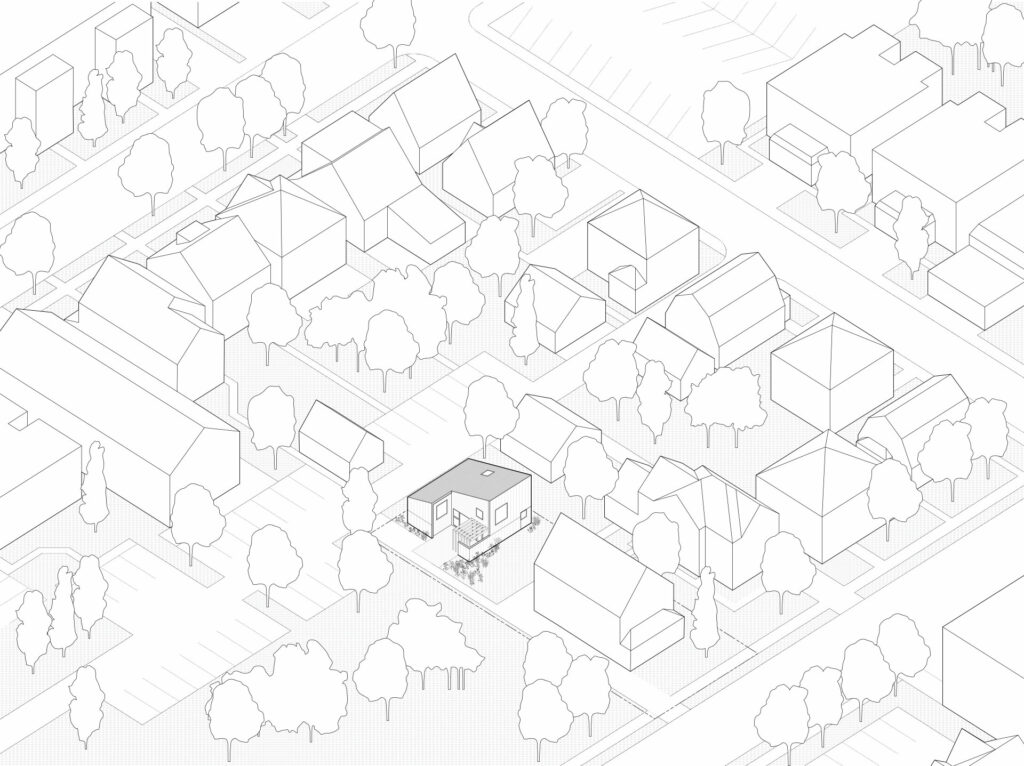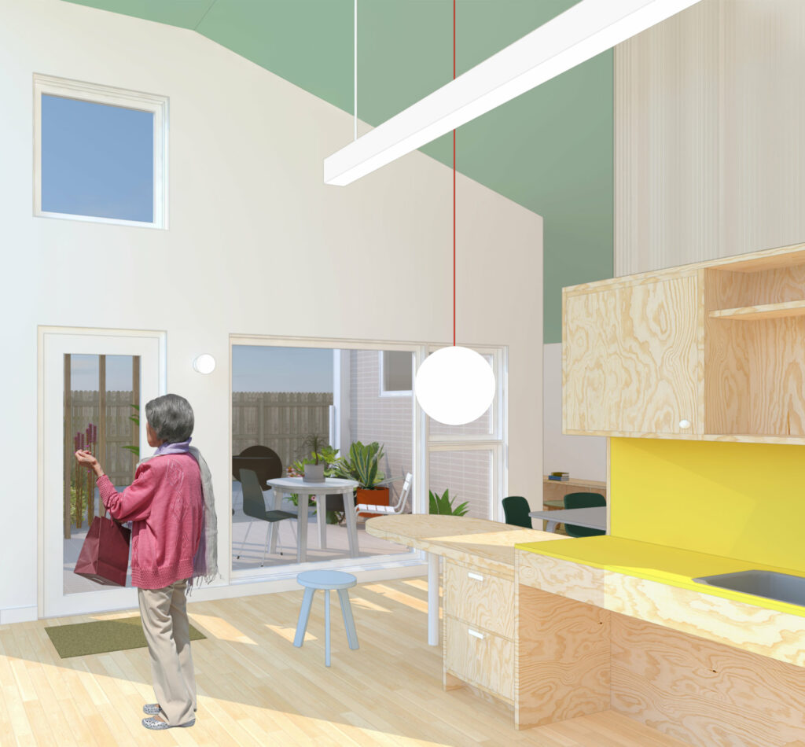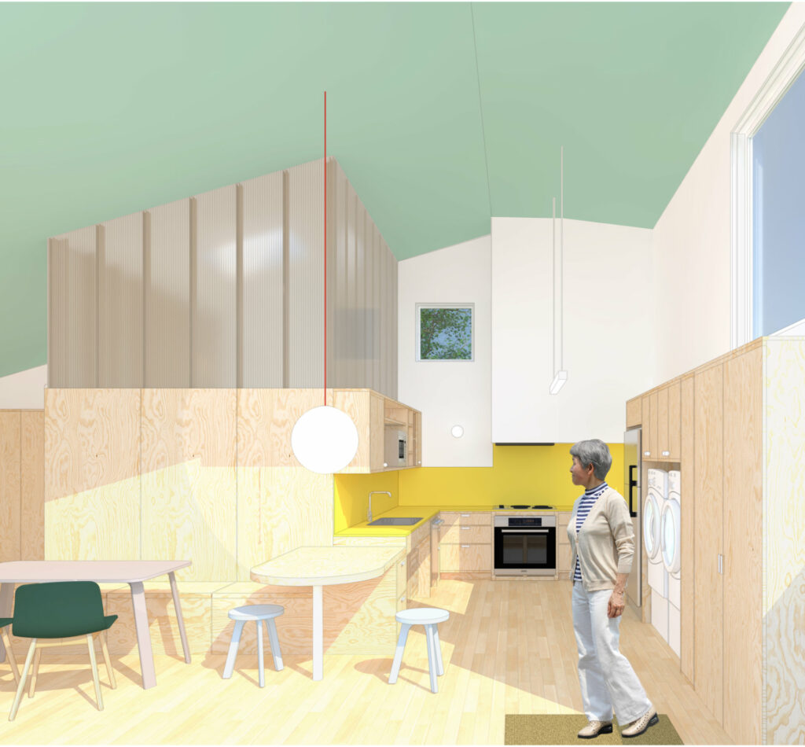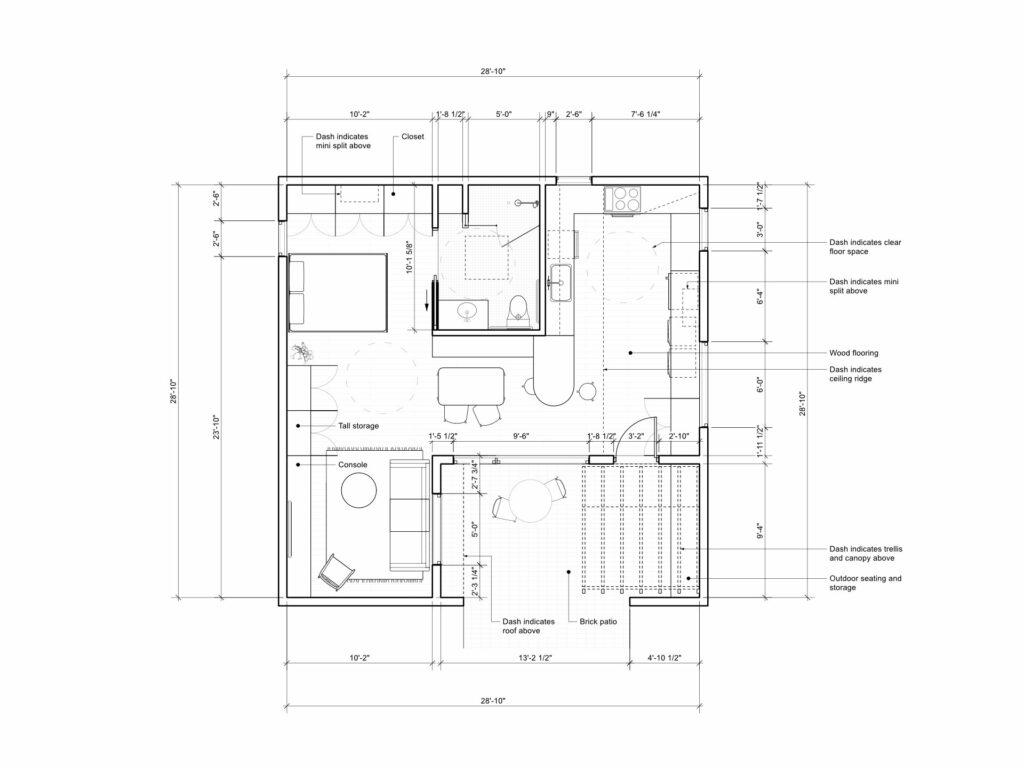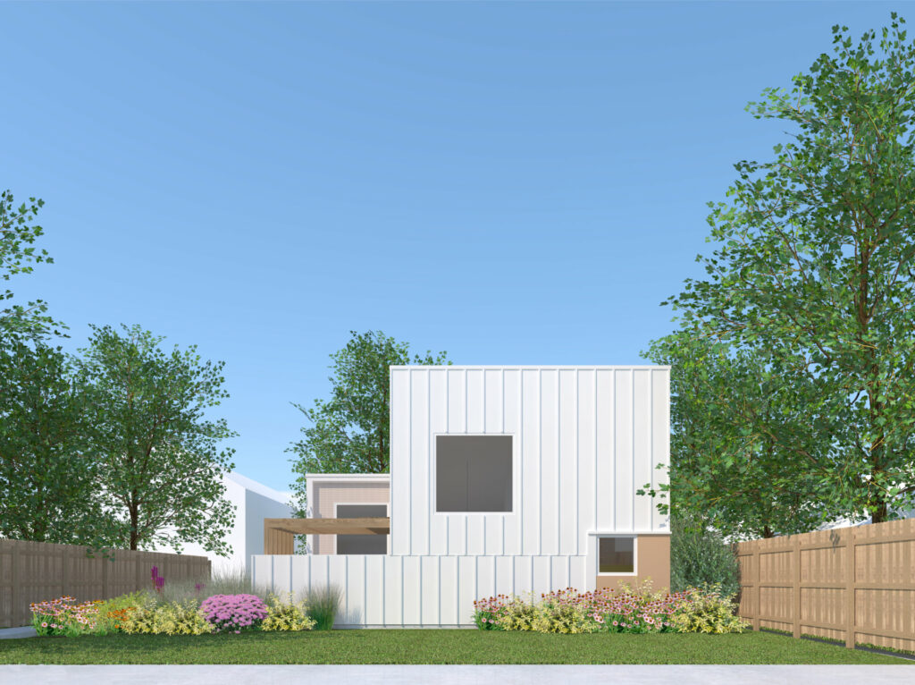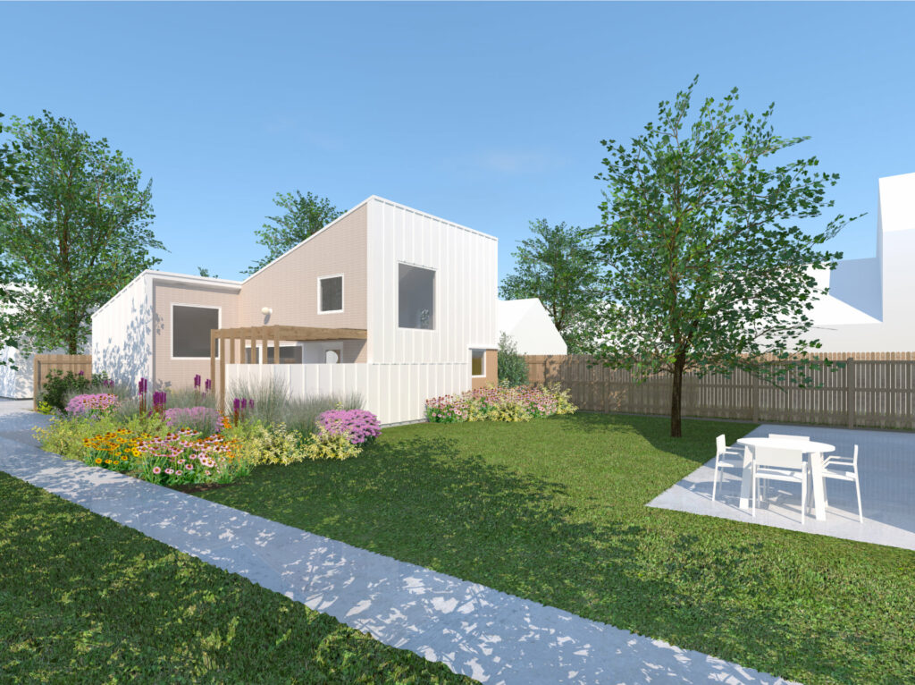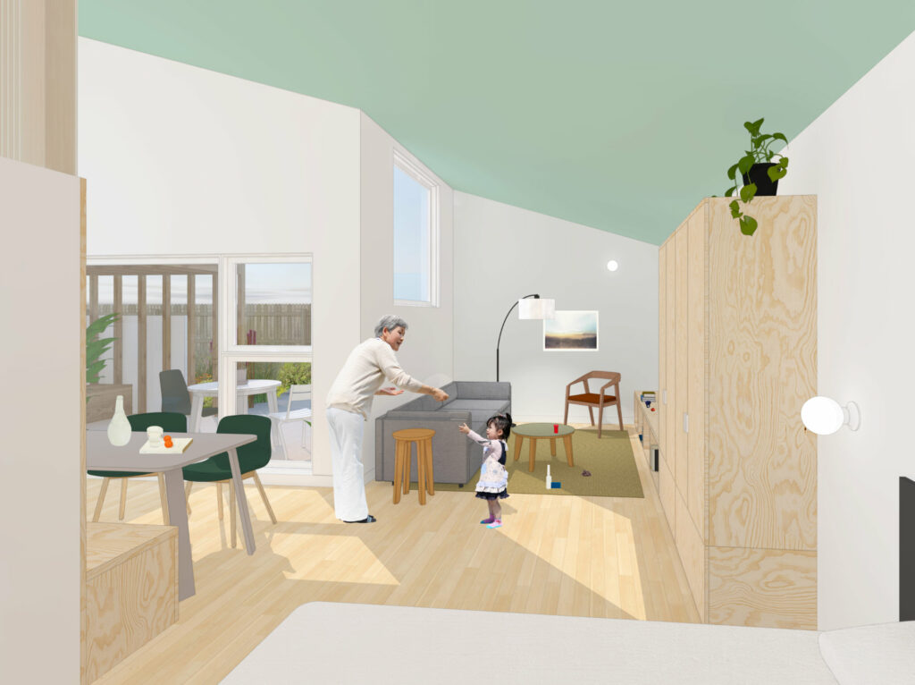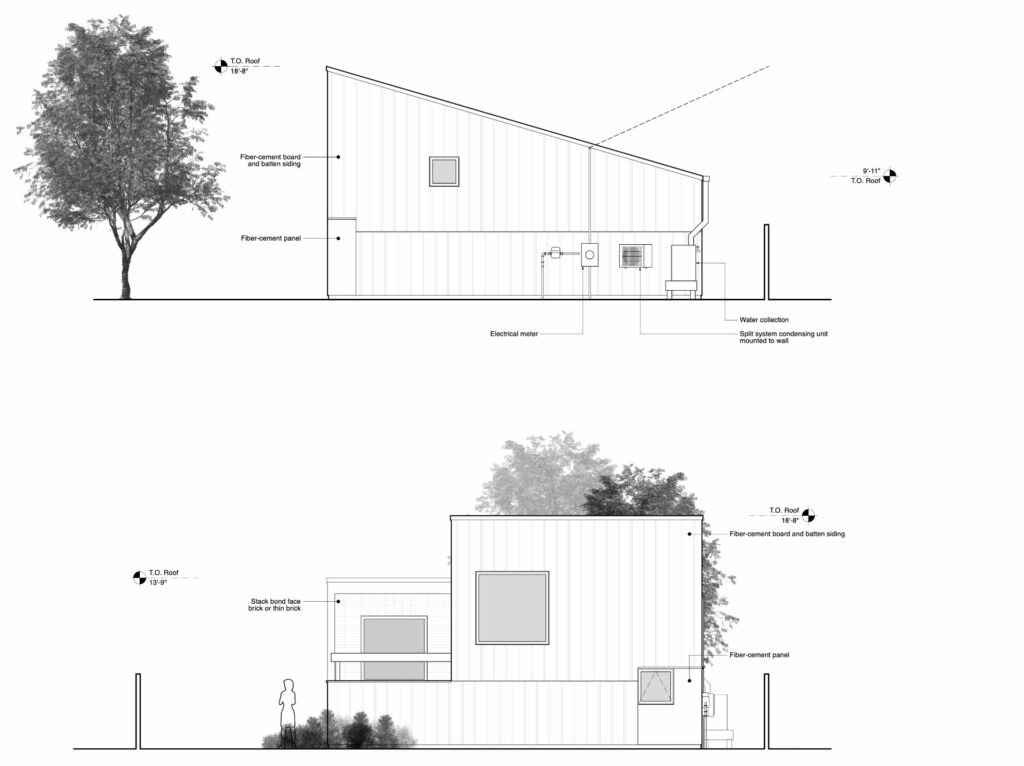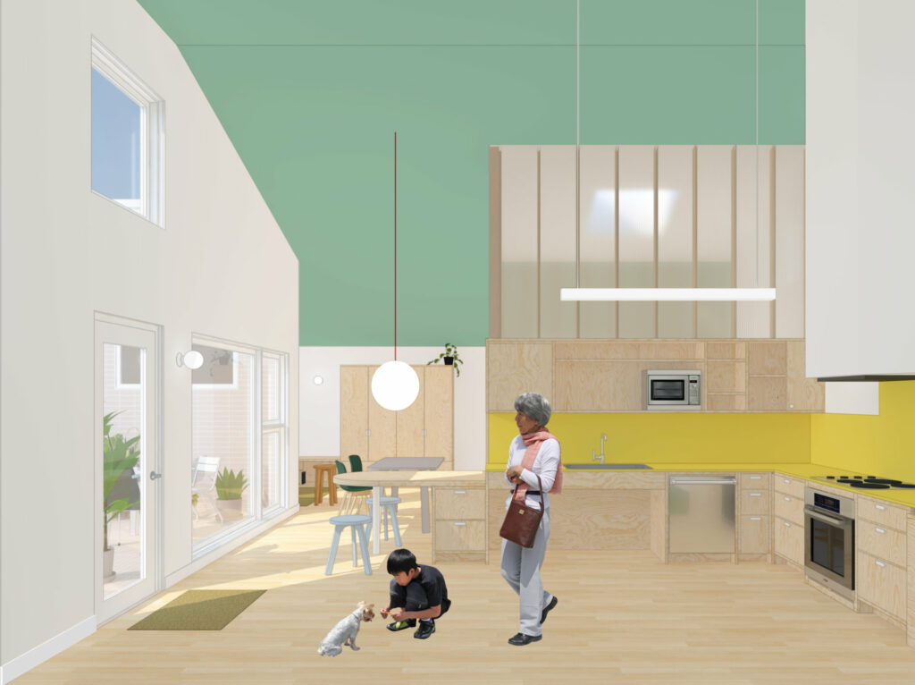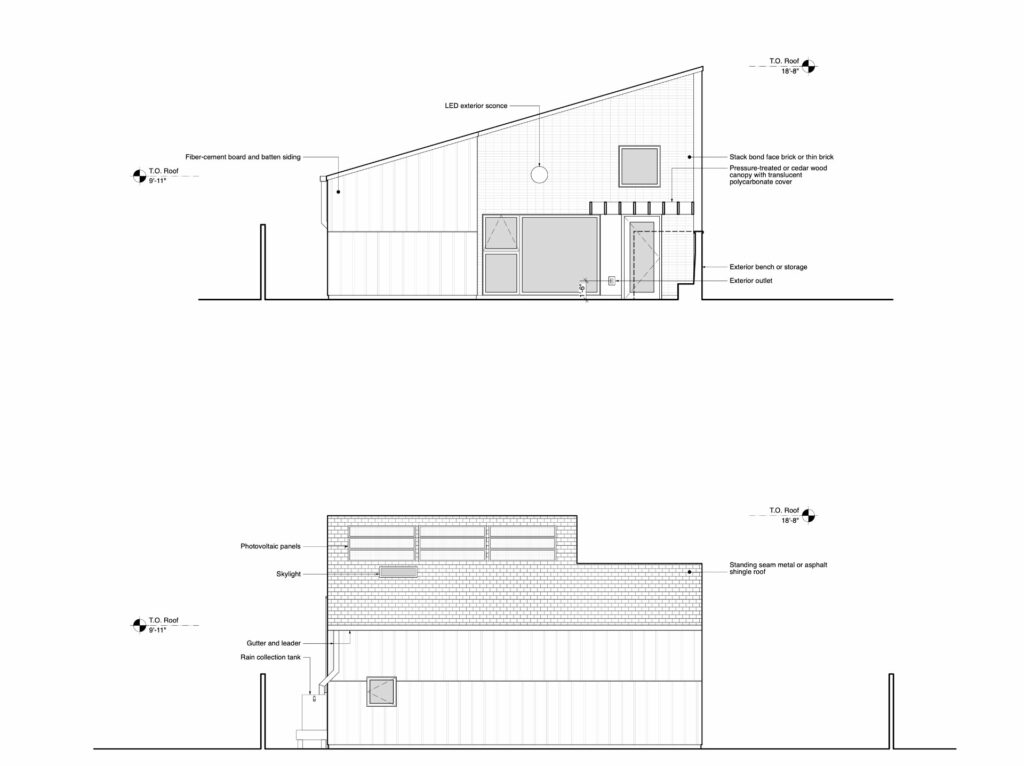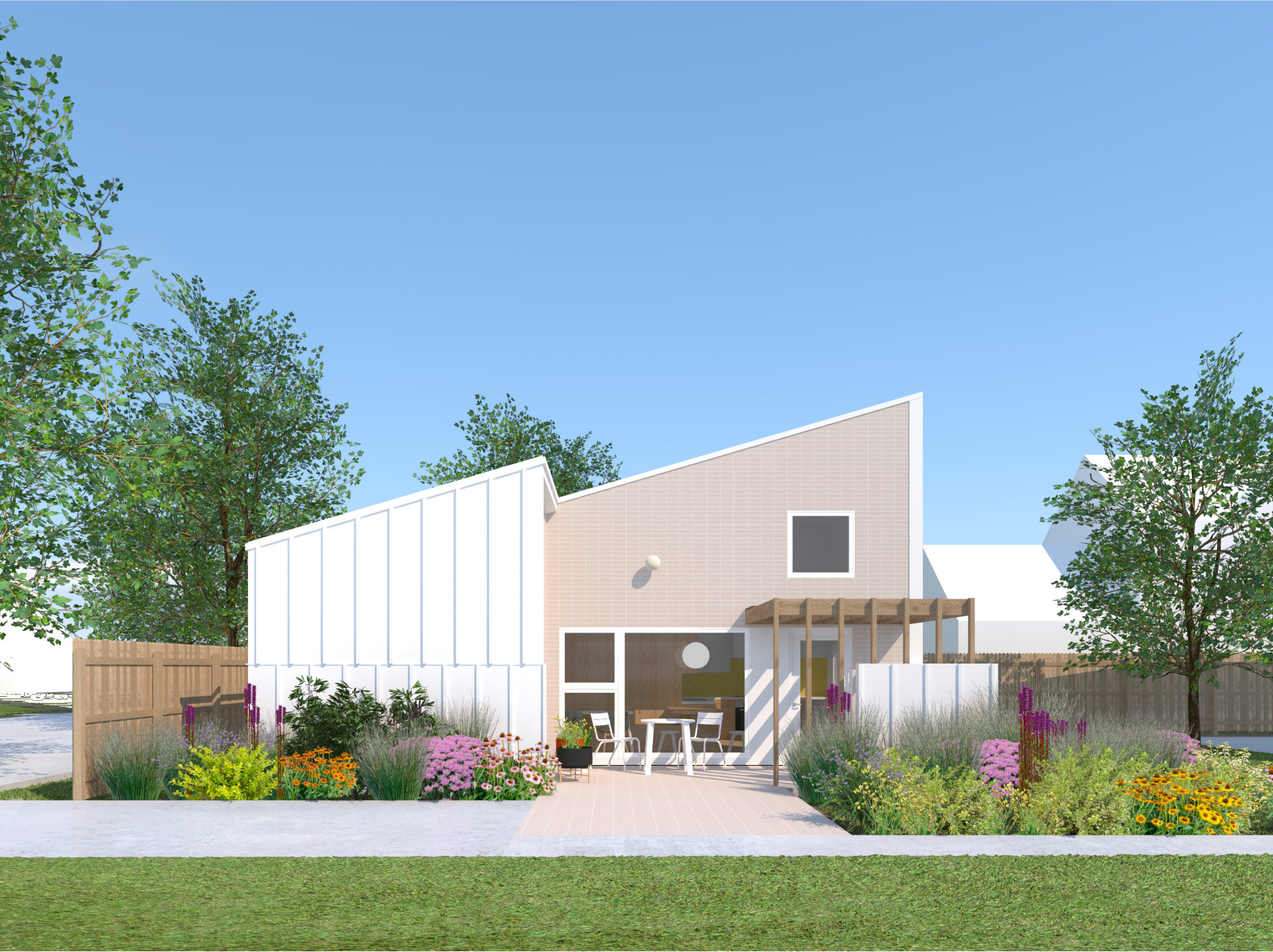The design for A House for U evolved from a 30’ x 30’ square plan with a void removed for a private patio. The patio enclosure extends the space of the interior while maintaining privacy for the ADU dweller separate from the homeowner’s yard. Intended to provide accessibility for the user, the open plan hinges around an accessible bathroom and kitchen core. The open area is otherwise defined by a kitchen counter that extends as a work surface and becomes the interface between the kitchen and open areas.
