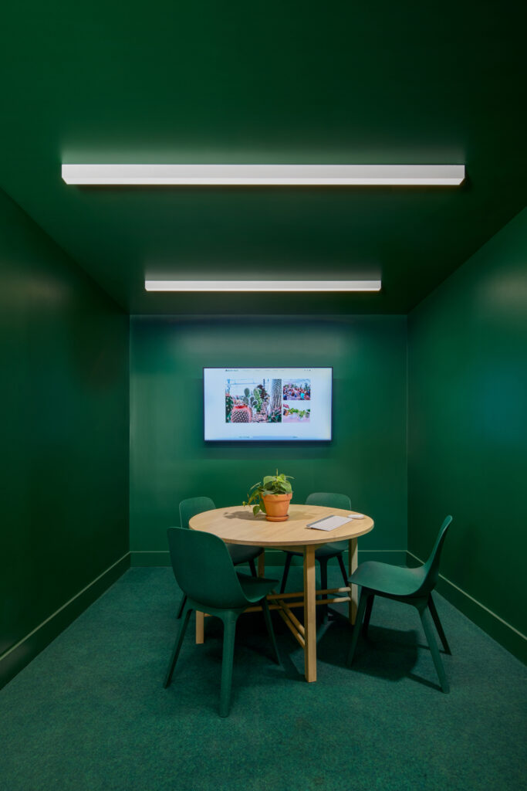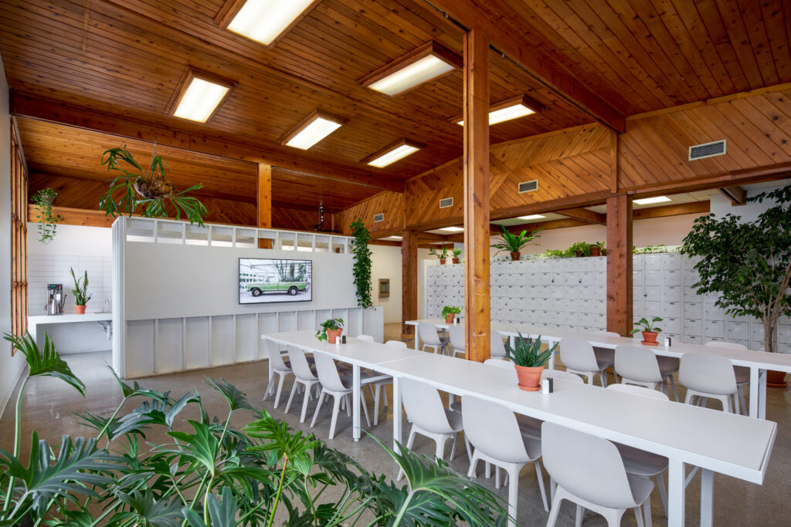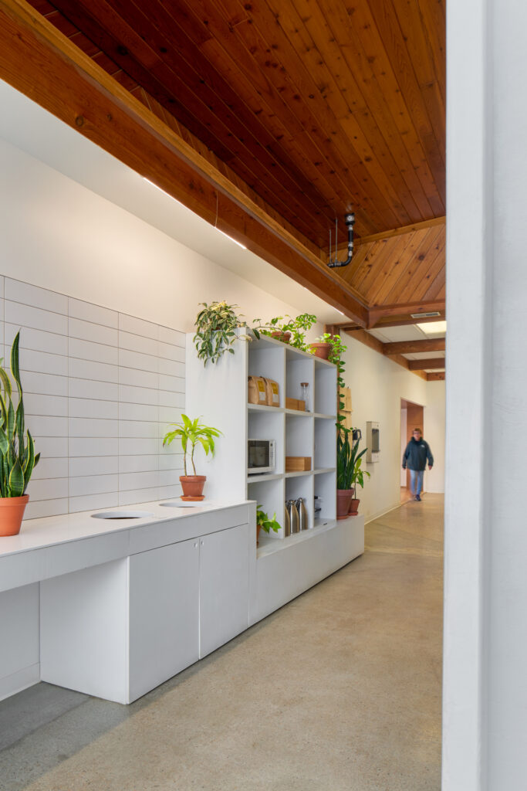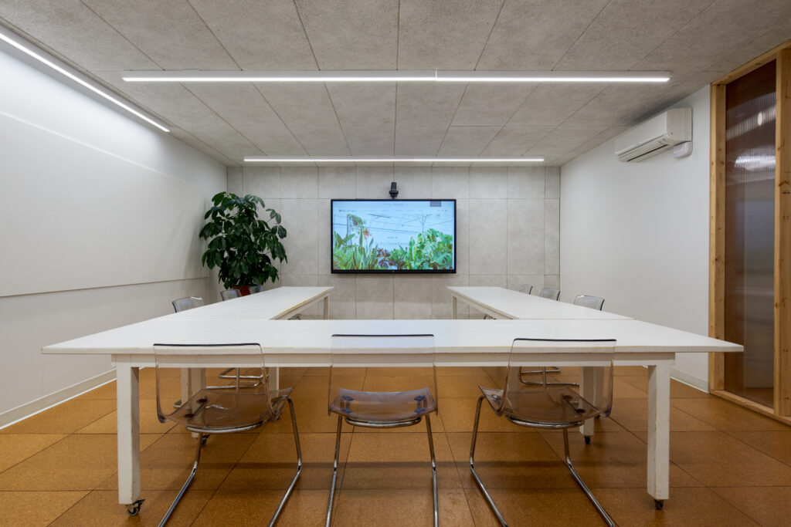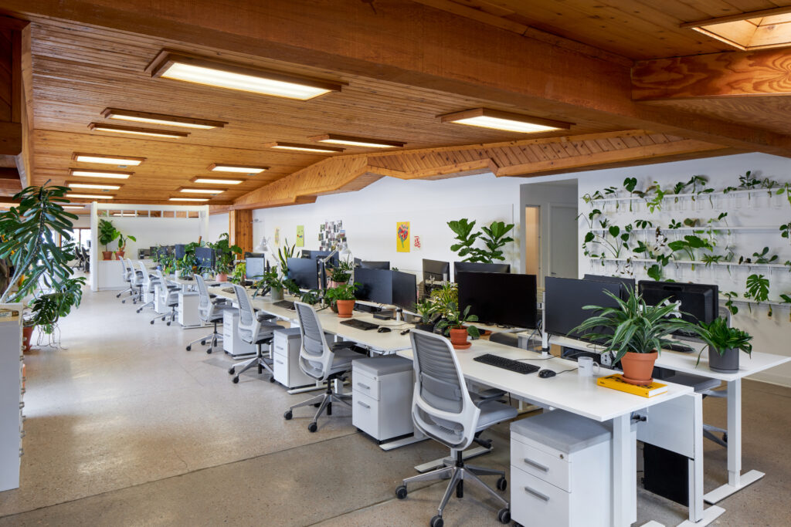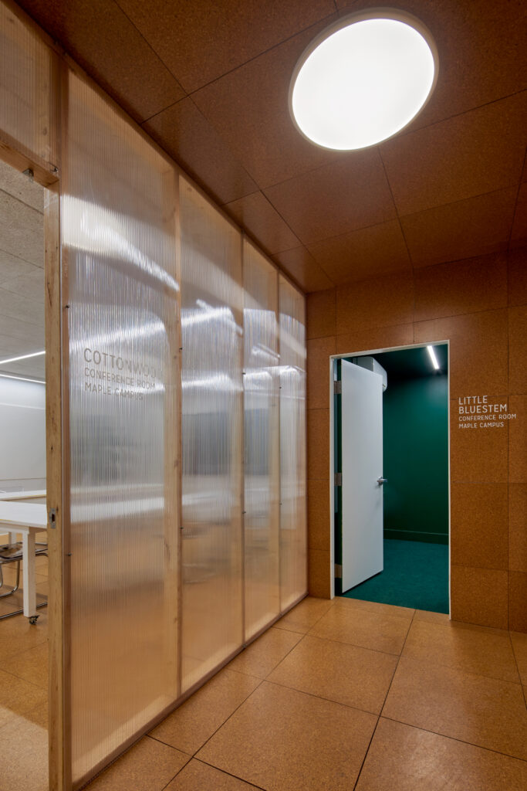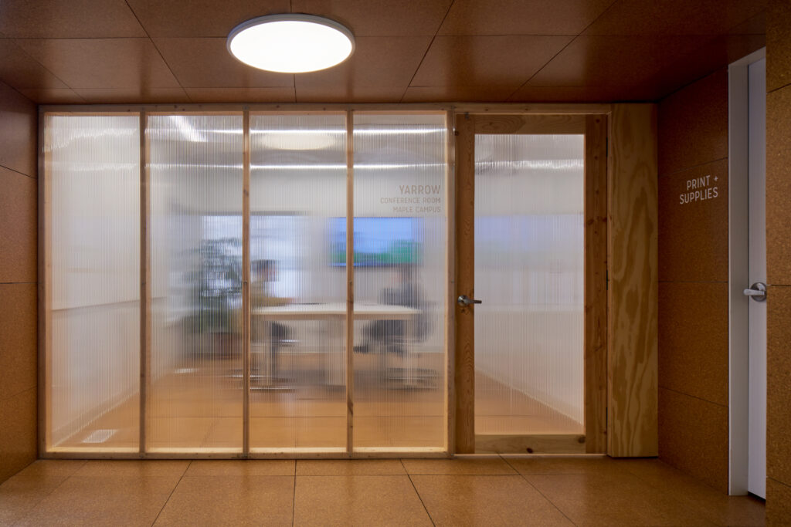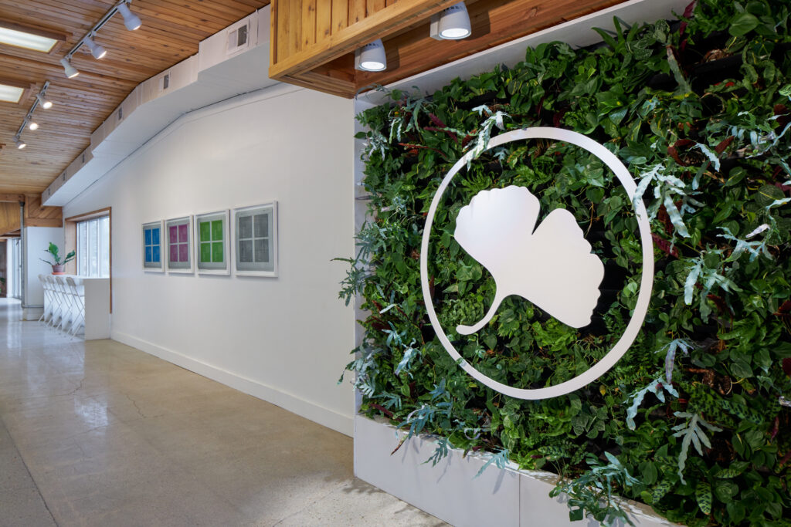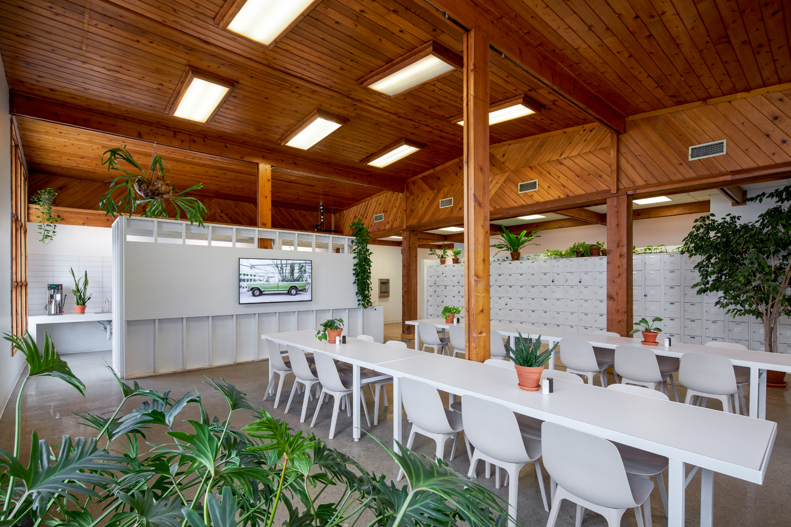DAA helped Mulhall's transition under-utilized retail space into a new workplace, including an open office, meeting and collaboration spaces, and a new employee pantry. Existing wood ceilings were complemented by a simple material palette consisting of painted plywood and 2x framing, cork, and Tectum. This neutral composition is the perfect backdrop to an all-encompassing biophilic design.
